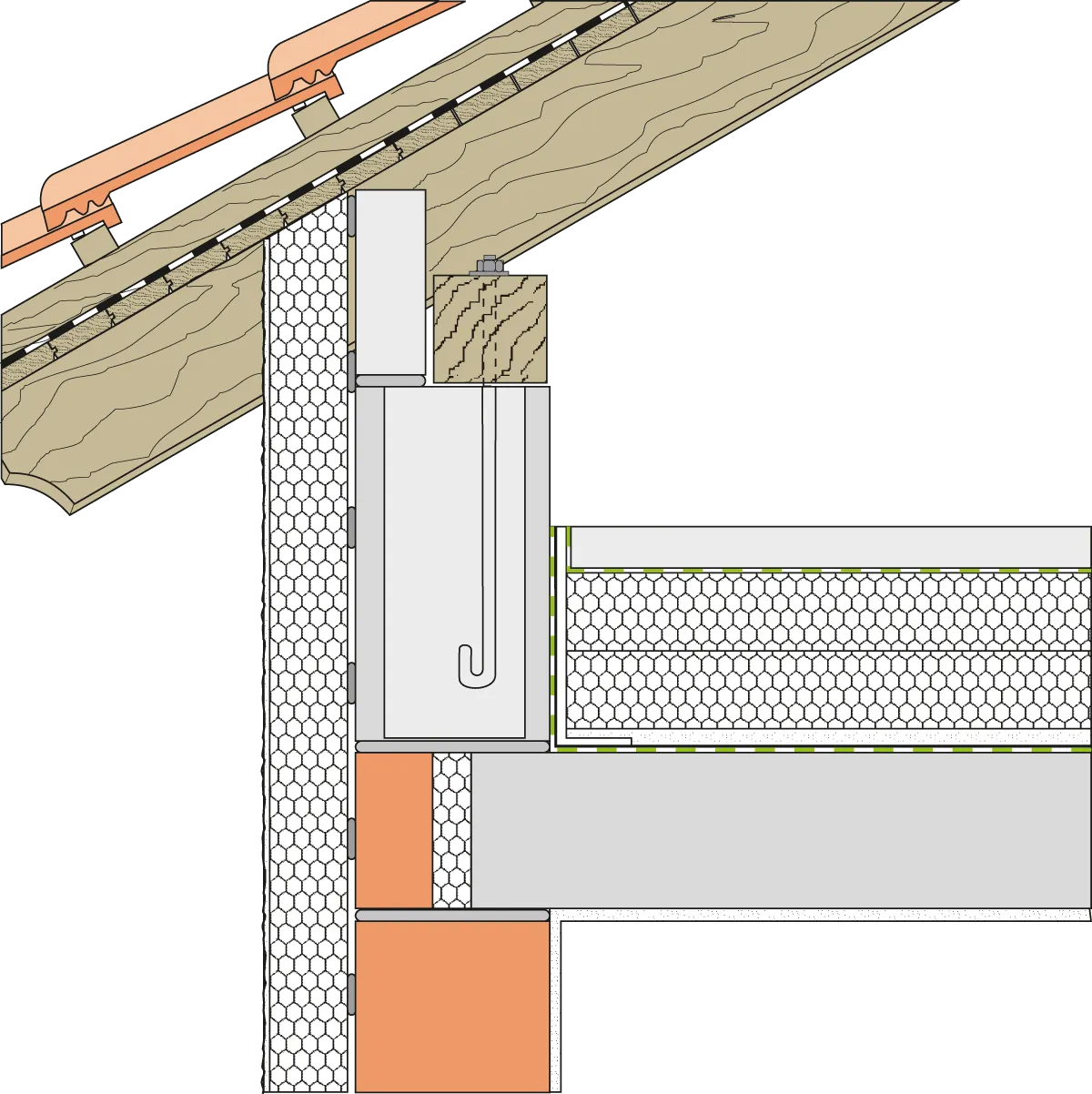

flapor: insulation for the top floor ceiling
Depending on the design of the building, the amount of heat lost through the top floor ceiling of detached family homes can be up to 30%. With flapor thermal insulation boards EPS-W20 – in conjunction with a 6cm thick layer of screed – it is possible to create any thickness of insulation you want without any restriction on subsequent changes of use. flapor therefore also keeps the heating costs right up top right down low.

(Source: GPH)
Uninsulated ceilings and floors are responsible for losses of large amounts of heat and the unpleasant feeling that some rooms never get properly warm. The thermal insulation board flaporplus EPS-W20 has been developed for thermal insulation with loading and provides optimum insulation for floors and ceilings from the ground or unheated spaces. For example, it protects utility rooms or hobby basements from unnecessary heat losses. It should be laid in two layers with offset joints. A vapor barrier is recommended, but not absolutely essential.

Hängt von den Anforderungen ab: Isolierend mit Transportschutz, Mehrweg mit einfachem Handling, hoher Transportschutz und doch leicht und natürlich auch die Optik. Geht alles, fragen Sie uns einfach.